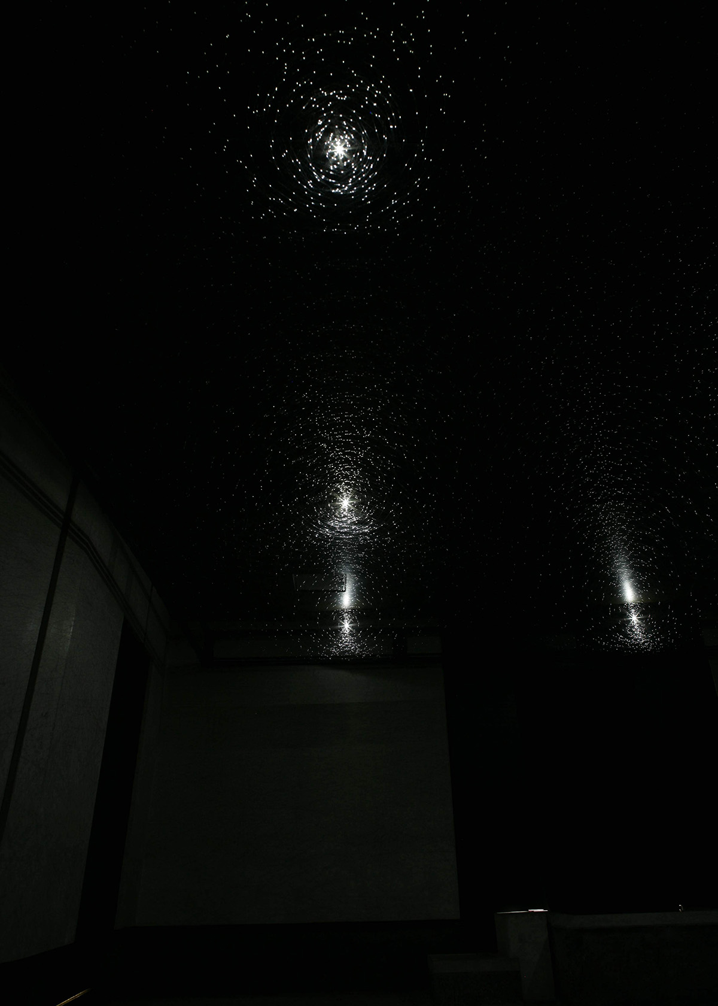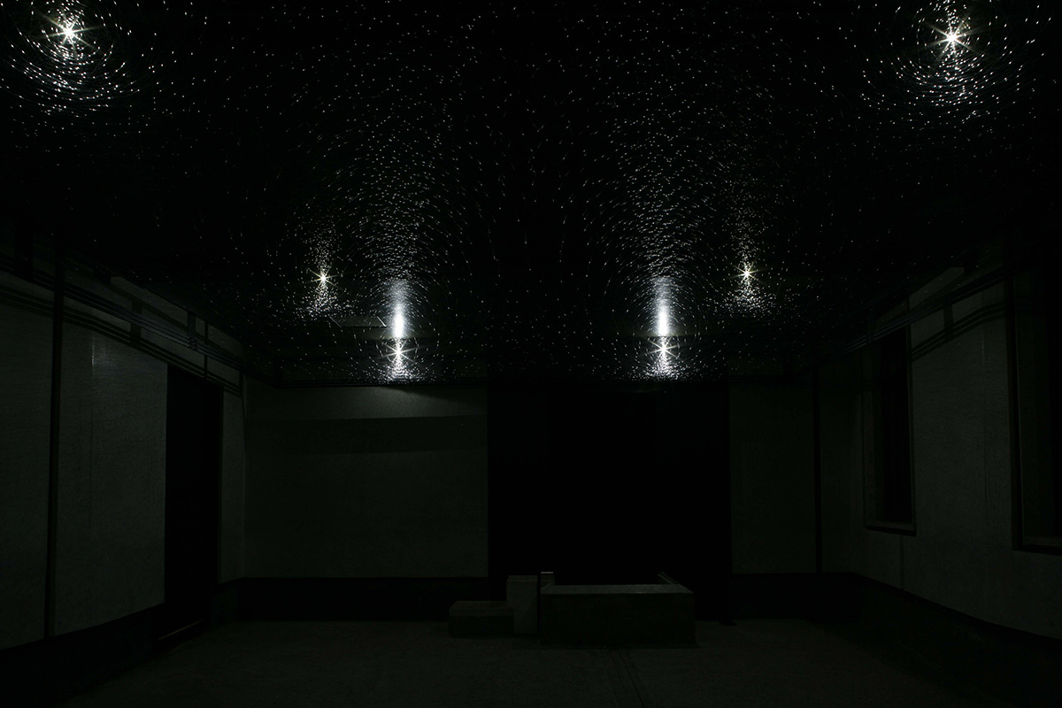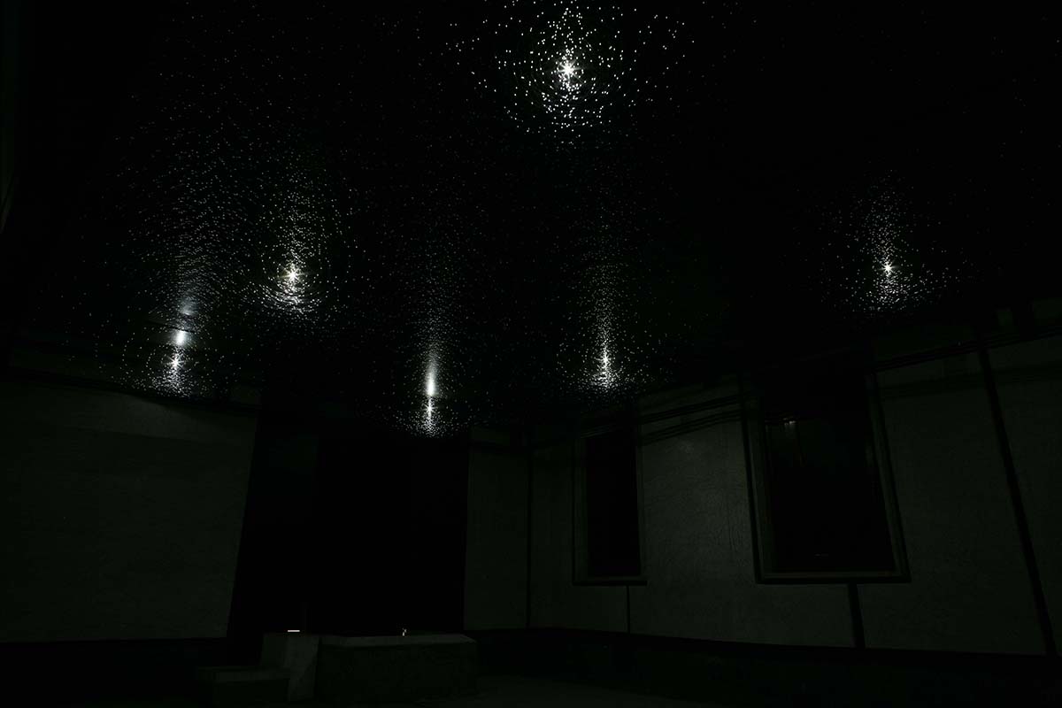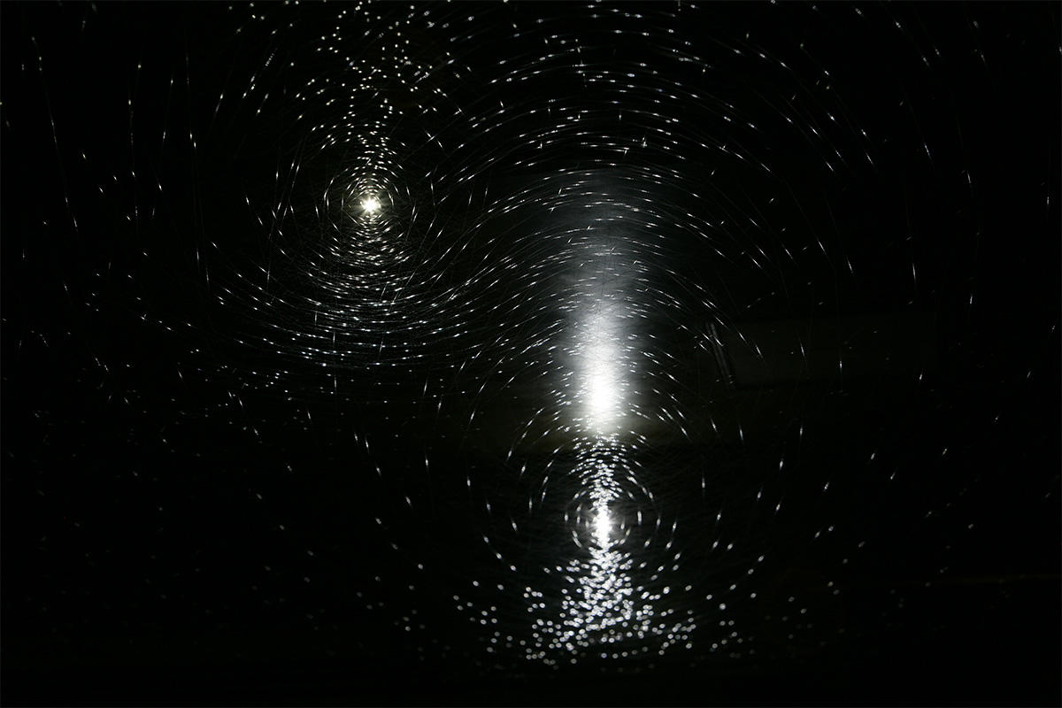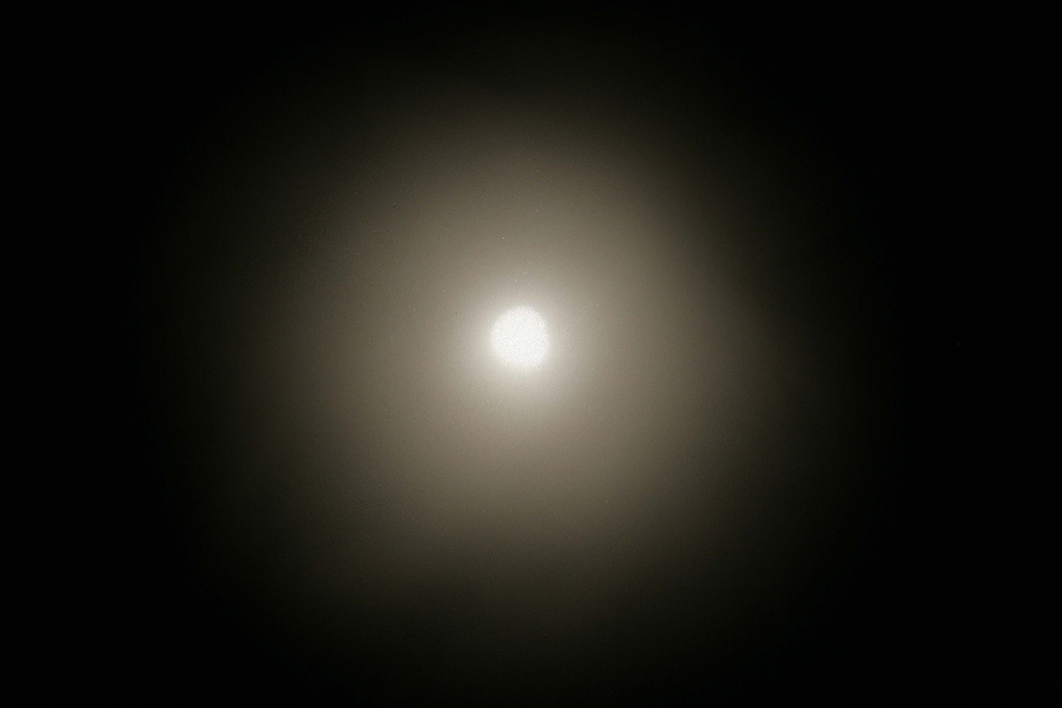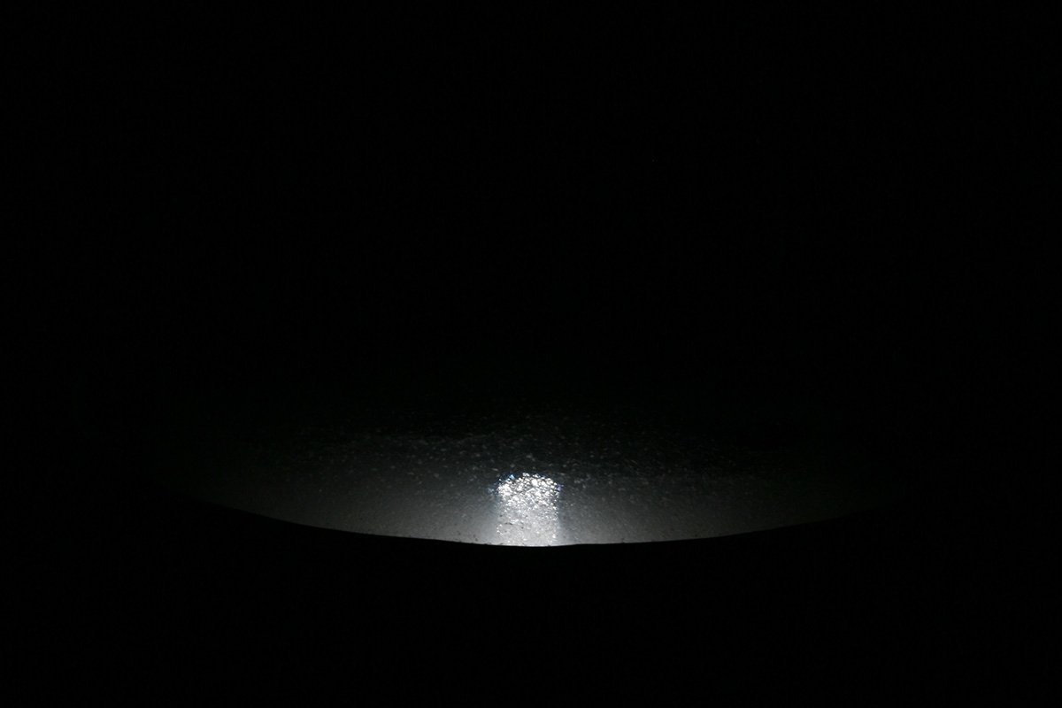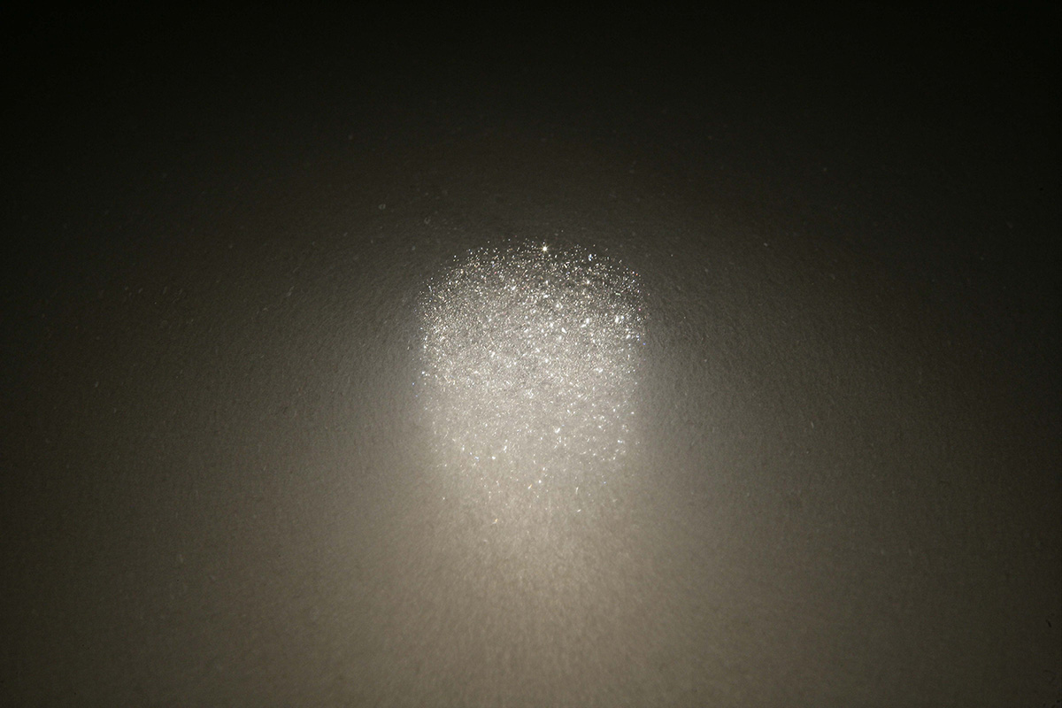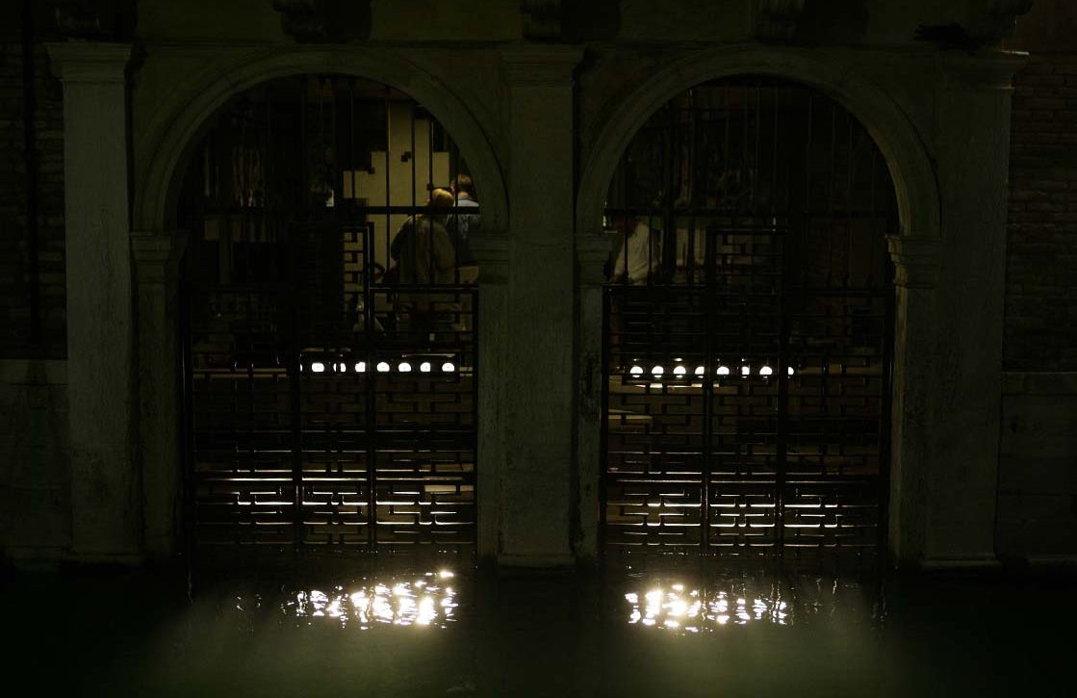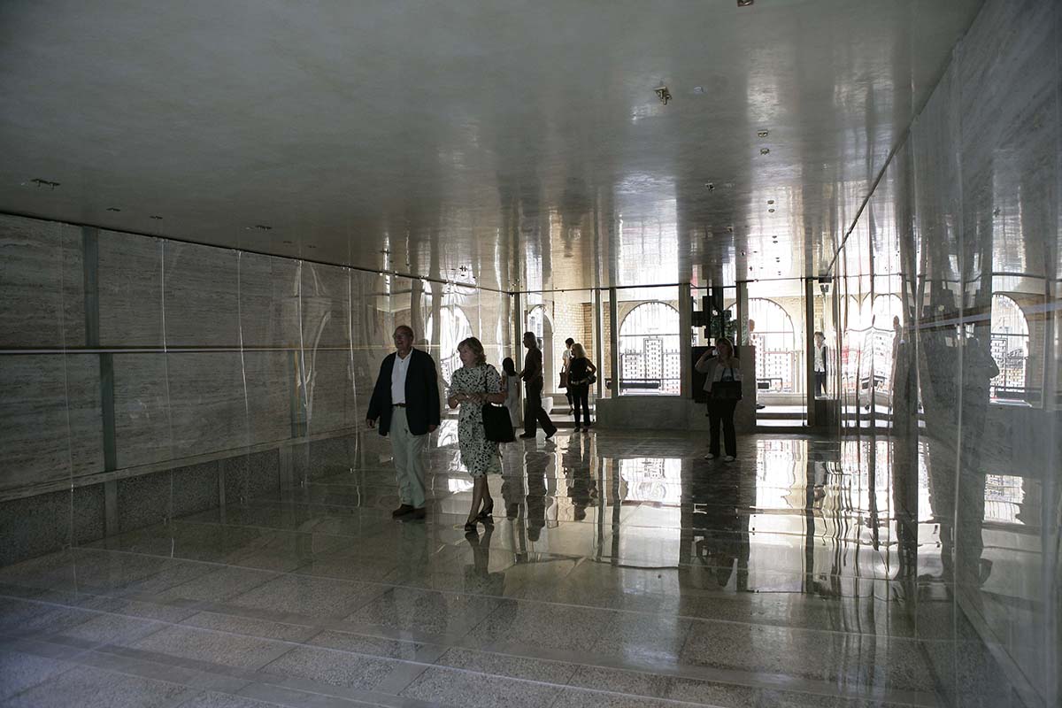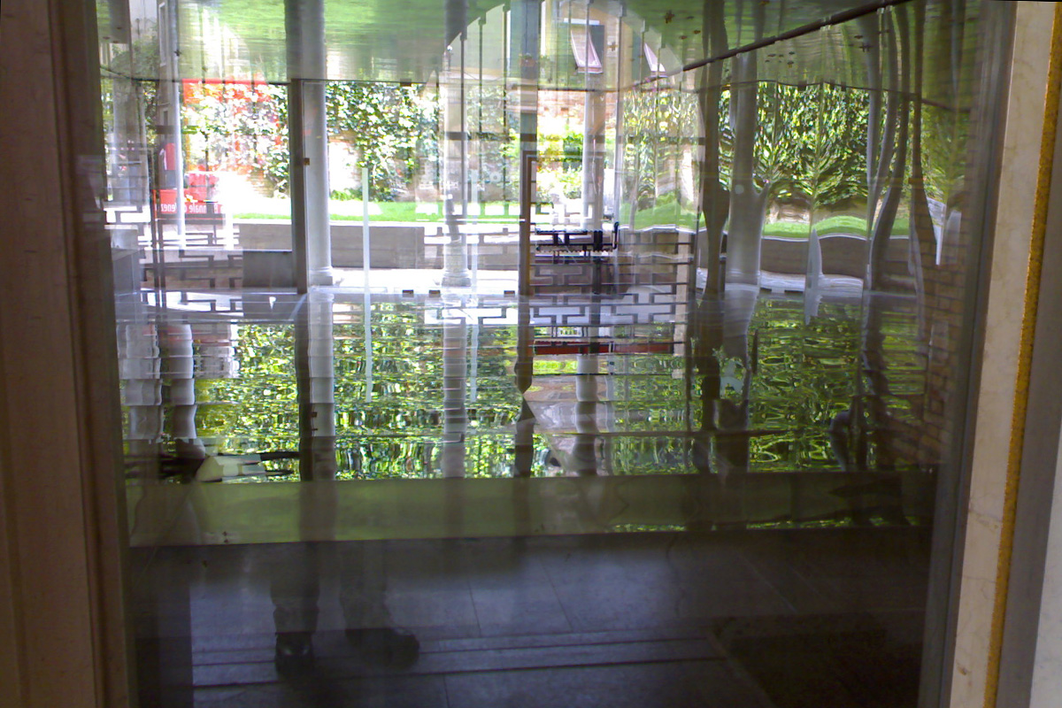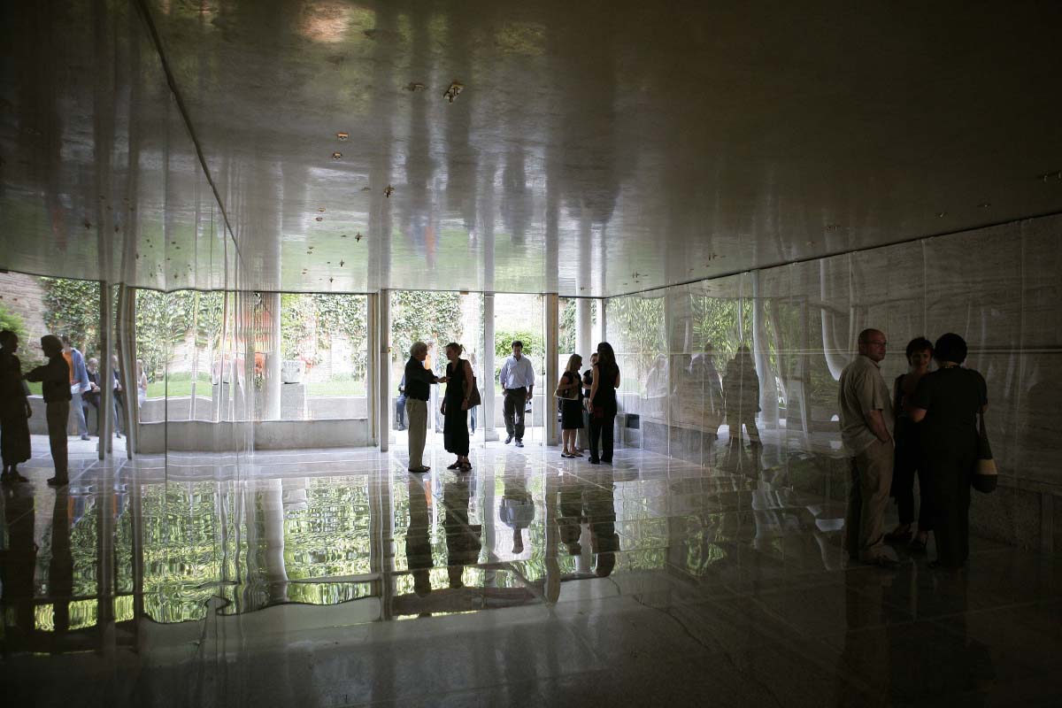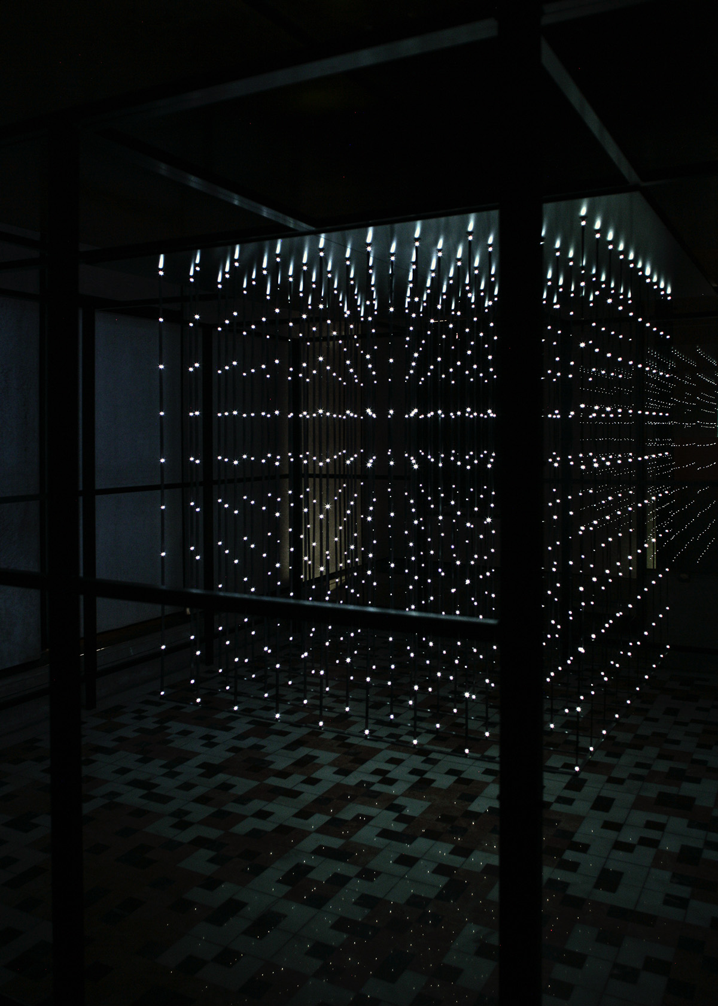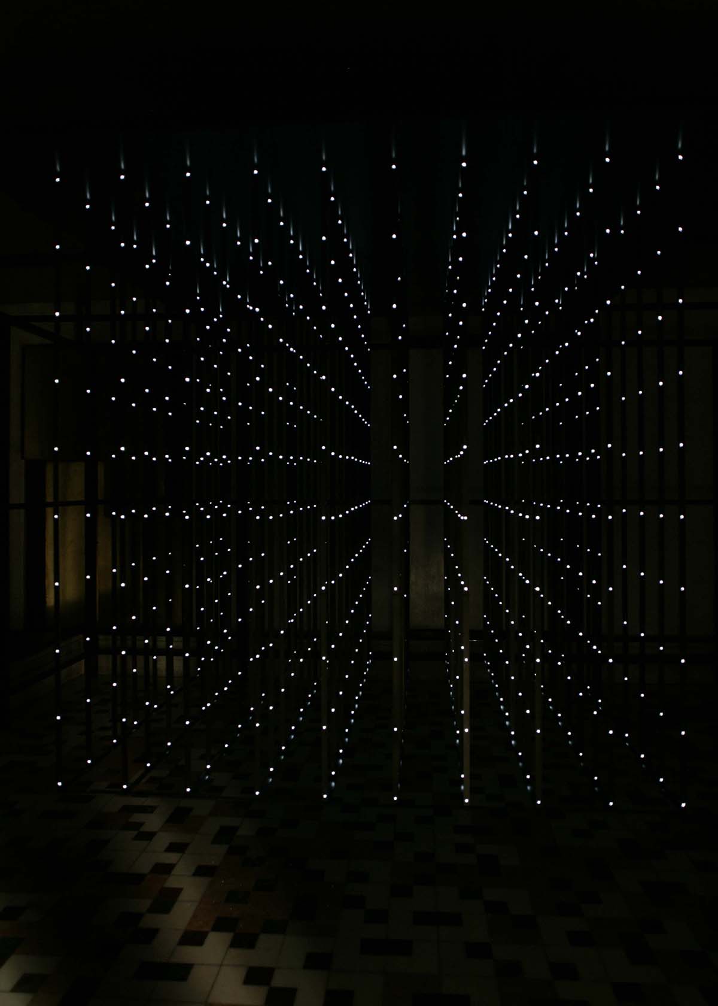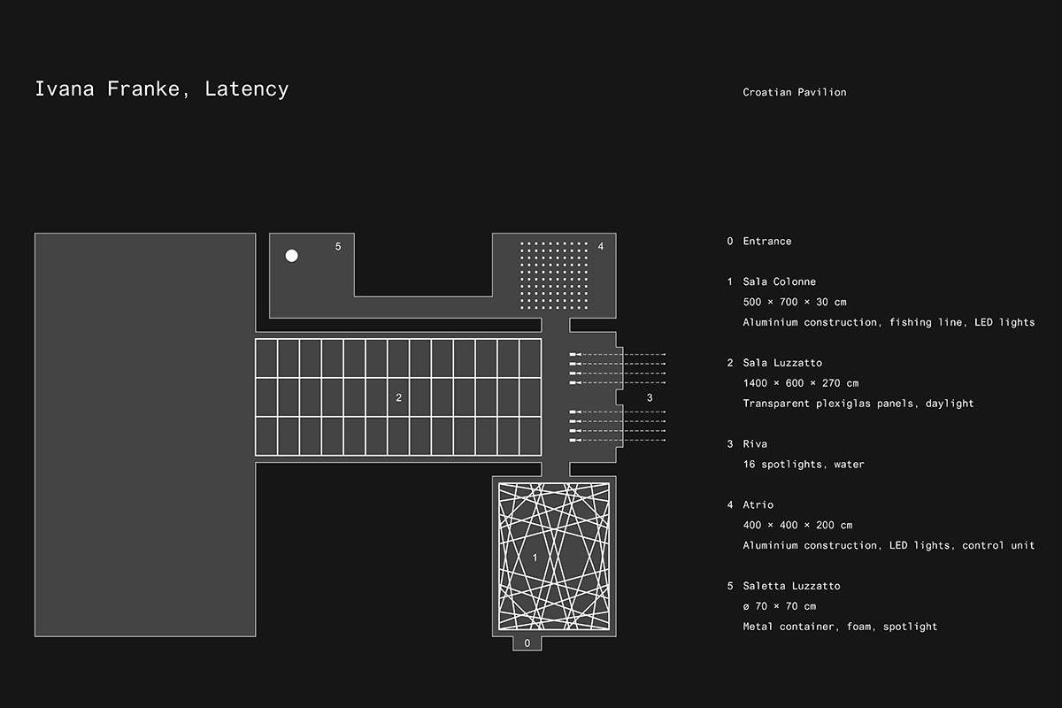Photos: Goran Vranic, Viktor Popovic.
Latency
Palazzo Querini Stampalia, Area Scarpa, Croatian Pavilion, 52nd International Art Exhibition, La Biennale di Venezia, Venice, June 10 – November 21, 2007.
The axis of Venetian opus by Ivana Franke in honour of Serenissima is made of various manifestations of light. During the Biennial these will fill up Scarpa’s space with images depending on time flow, the time of the day or meteorological conditions, as well as on a view, attention and a position of observer. Essentially, by creating visual sensations, these works aim at spotlighting latent potentials of the space, which would otherwise slip visitors’ attention during an ordinary visit. While the light medium that Ivana has allocated to Sala Luzzatto depends on the time of the day and climate’s unpredictability, she equipped three dark lateral rooms with modes of light’s regime control. Portego unites two installations in two spaces, Sala Luzzatto and Riva. Taking into consideration time flow and working hours of the Foundation, the installations have their daily and nocturnal variants, adding a dimension of temporality to Scarpa’s synthesis of the exterior and interior spaces. Ivana uses plexiglas panels as a medium of light dispersion in Sala Luzzatto. Evenly covering the hall’s floor and side walls with this transparent material, Ivana activates its latent reflecting characteristic in order to introduce garden’s reflection into the hall and hence accentuate Scarpa’s original plan, obvious in a usage of a transparent glass wall as the only delimitation or truly the only practical possibility of joining these two spaces. In the nocturnal variant the powerful reflectors illuminate the garden, mirroring its face in the hall for the first time. On the other end of Portego, in a zone of the canal and the square, Ivana Franke installed a row of reflectors on Riva. Their light continues Scarpa’s space into the canal and the square, their discrete signal simultaneously warning passers-by to look at the garden that was never optically as near, and also to perceive ingeniousness of Scarpa’s design that primarily brought these two spatial elements into an immediate relation. The diffuse distribution of light, led by Ivana Franke’s hand through the media of water and plexiglas, functions by apostrophizing all the immanent and latent characteristics of Scarpa’s design. We have already portended an entirely different conception of light installation in three lateral rooms.
These installations use the spaces which Scarpa designed as compact and enclosed, for which reason Franke entirely closes them up and in such a manner creates a surrounding for a magic spell of conducted light. The entry space of Sala Colonne is allocated with the most ephemeral installation of all. The fixed light bodies shine through a threefold net made of fishing line, creating an evading and incessantly changeable light effect dependant on the observer’s position. In a careful orchestration of light manifestations, the visitor passes through the entry space and then crosses the bridge into ambivalent Portego, with its unpredictable level of reflections, sounds coming from the square, the courtyard water and a smell of the canal.
Then s/he enters an isolated space of Atrio and, literary, steps into a pre-programmed light installation made from LEDs, whose rhythms of alternate switching on and off are managed by a digital device. Finally, Saletta Luzzatto is a home to the installation showing the disintegration of light into a medium and structure of slowly disappearing foam. In this manner, the installation acquires the predictable duration, along with the dynamism and scintillation of a rainbow spectrum. Considering the faster or slower movement of the light in presented installations I cannot evade their real-world parallel with omnipresent light reflections in the canal water that have defined Venice, confirming the symbiotic nature of Ivana Franke’s modus operandi. Franke consistently executes her own procedure, clinging to architecture and abiding by the sequence of its strict usage rules. On a metaphorical level, her work is an artistic realization of an ultimate life principle. The alarming climate situation imposes that principle both as the only solution for saving civilization and human race and as a functional new age paradigm of humanism that is bound soon to become a norm of everyday living.
From Branko Franceschi "Flooded by Light", Latency Exhibition Catalogue
Exhibited works
Latency (Atrio), 2007
Aluminium construction, LED lights, control unit. 400 x 400 x 200 cm. Frequency of flickering light: 6.6 Hz.
Latency (Sala Colonne), 2007
Aluminium construction, fluorocarbon, LED lights, electric transformers. 500 x 700 x 3 cm
Latency (Salletta Luzzatto), 2007
Metal container, foam, pump, tripod, spotlight. 2.3 x 0.7 x 0.7 m.
Latency (Riva), 2007
16 spotlights.
Latency (Sala Luzzatto), 2007.
Acrylic glass sheets, supporting metal parts, adhesive tape.
1400 x 600 x 270 cm.

